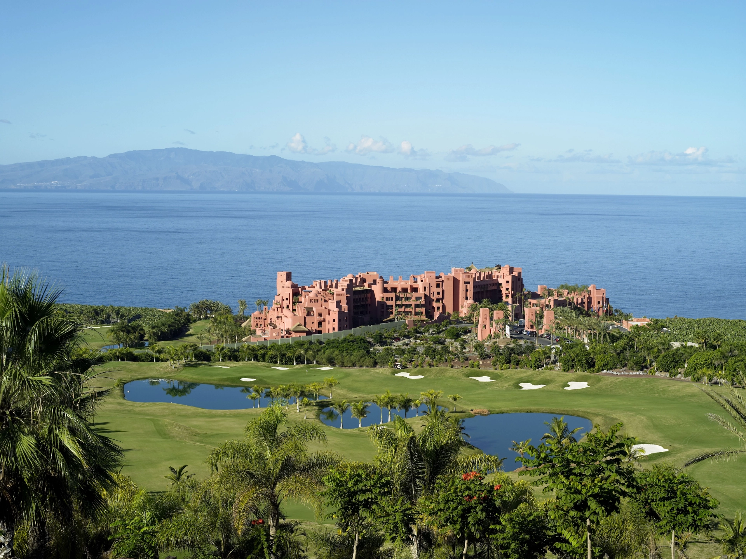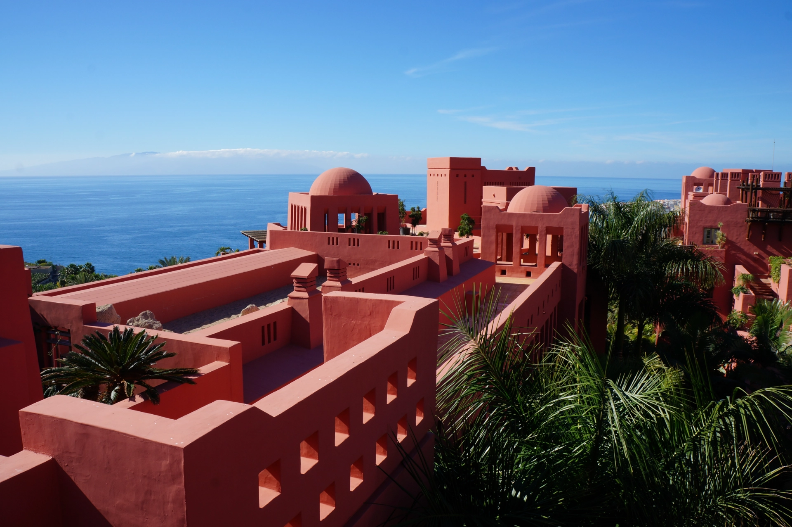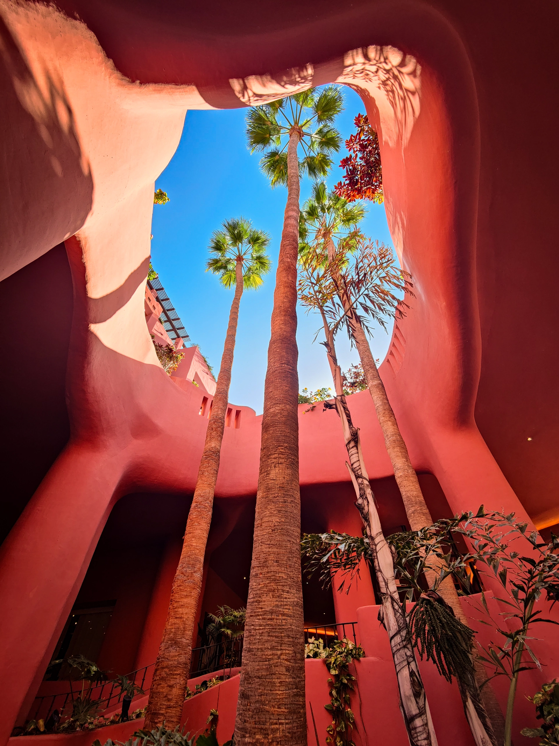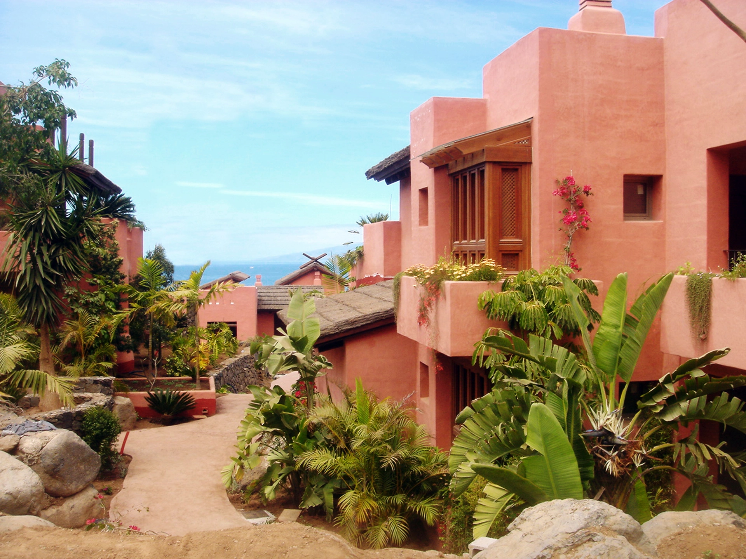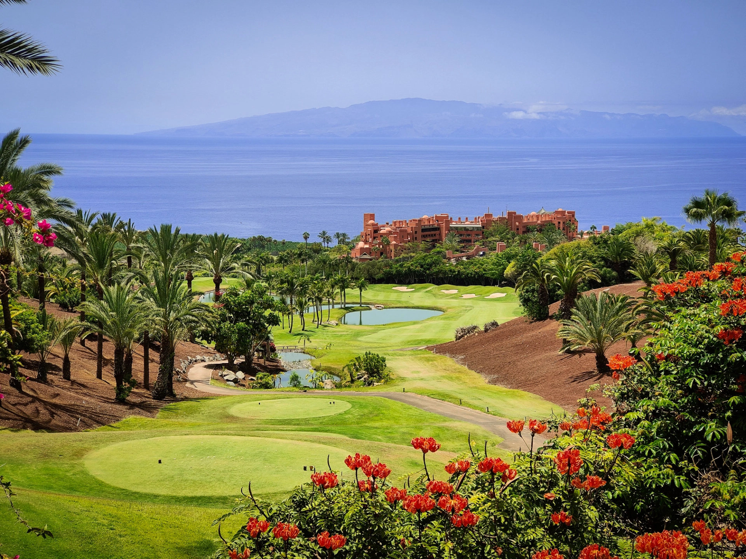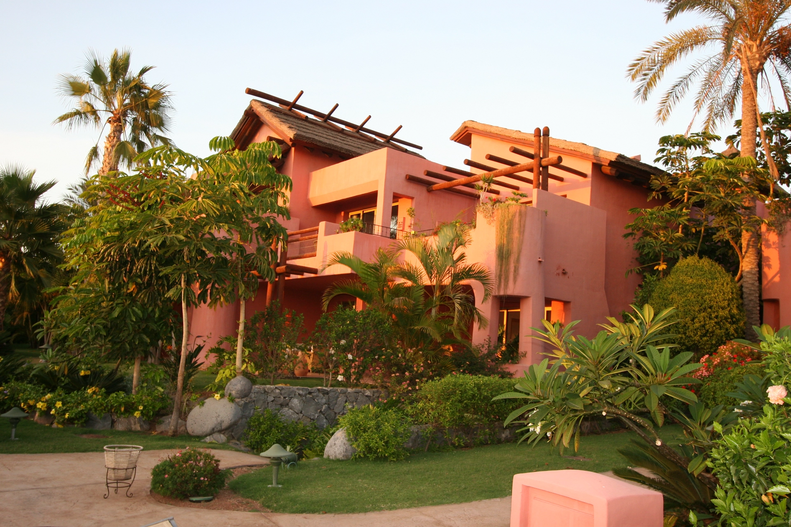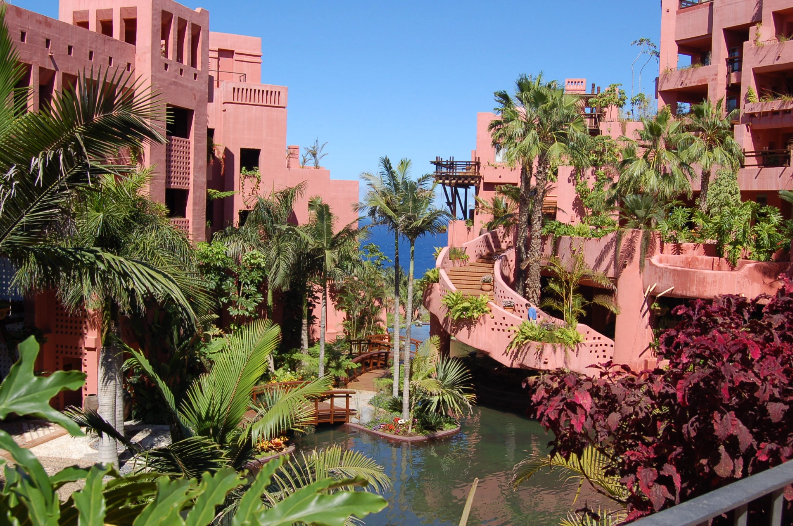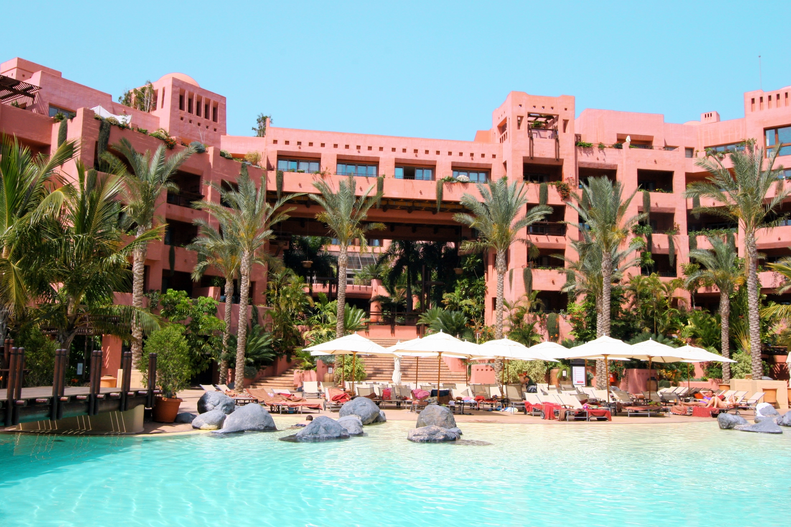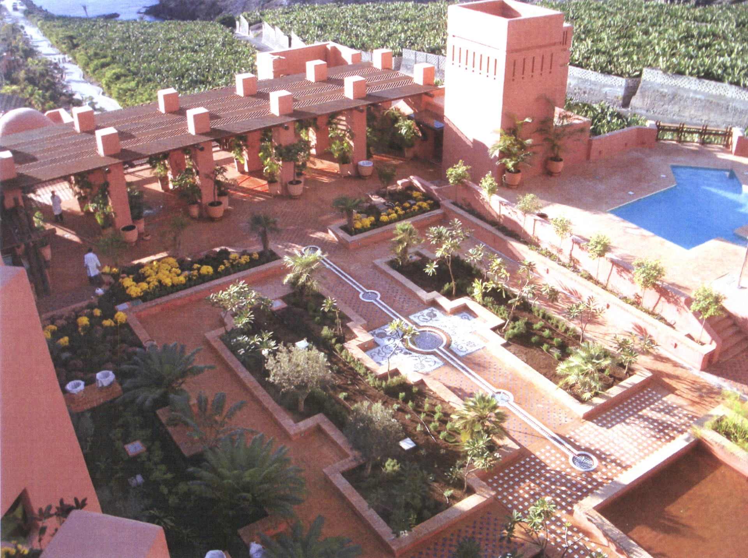Located on the southwest coast of Tenerife, Abama Golf & Spa Resort is one of the most ambitious masterplans developed by Villarroel Architects. Covering a total of 2,400,000 square meters, with 350,000 square meters of built area, the project integrates hospitality, residential, and recreational uses within a unified and sustainable design. The development features a five-star hotel, a commercial center, luxury apartments, townhouses, and villas, as well as top-tier sports amenities including an 18-hole championship golf course, a tennis academy, and an equestrian center.
The architectural vision follows Villarroel’s signature principles of “Arquitectura del Vacío,” prioritizing open space, integration with the landscape, and human-scale design. The hotel complex consists of three independent buildings, and includes a convention center with a capacity for 1,000 guests, catering to both leisure and business tourism. Over 700 parking spaces are distributed strategically to ensure ease of access while maintaining pedestrian comfort and reducing vehicular presence in core areas. Water features and extensive subtropical landscaping enhance the experience of movement and relaxation throughout the site.
Designed for discerning global clients, Abama offers a self-contained lifestyle with a strong focus on wellness, privacy, and exclusivity. Each residential unit is integrated into the terrain to maximize views and natural light, while benefiting from full hotel-level services, high-speed connectivity, and energy-efficient infrastructure. Abama stands as a benchmark for resort development in Europe, reflecting Villarroel Architects’ commitment to timeless architecture in balance with nature.

